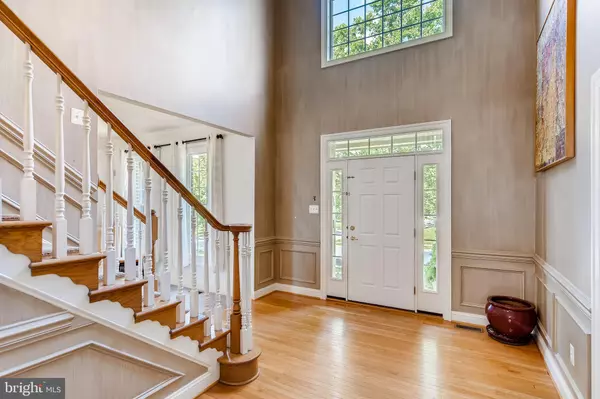$670,000
$649,000
3.2%For more information regarding the value of a property, please contact us for a free consultation.
713 WILSON GREEN CT Reisterstown, MD 21136
5 Beds
5 Baths
4,072 SqFt
Key Details
Sold Price $670,000
Property Type Single Family Home
Sub Type Detached
Listing Status Sold
Purchase Type For Sale
Square Footage 4,072 sqft
Price per Sqft $164
Subdivision Wilson Farm
MLS Listing ID MDBC2000384
Sold Date 08/23/21
Style Colonial
Bedrooms 5
Full Baths 4
Half Baths 1
HOA Fees $45/qua
HOA Y/N Y
Abv Grd Liv Area 3,272
Originating Board BRIGHT
Year Built 2005
Annual Tax Amount $7,814
Tax Year 2020
Lot Size 0.451 Acres
Acres 0.45
Property Description
SPECTACULAR BRICK FRONT COLONIAL WITH ALL THE BELLS & WHISTLES! SO MANY UPDATES INCLUDING BRAND NEW ROOF, NEW KITCHEN INSTALLED IN 2019 WITH NEW CABINETS, QUARTZ COUNTERS, BOSH DISHWASHER, STAINLESS REFRIGERATOR , GAS COOKTOP & FARMHOUSE SINK! THE ADDED SUNROOM IS NOW THE BREAKFAST ROOM. TWO ZONE HVAC SYSTEM REPLACED IN 2018 WITH TRANE HVAC & BRAND NEW MASTER BATHROOM SHOWER WITH GLASS CUSTOM DOORS. 2 STORY FOYER, 1ST FLOOR STUDY & LARGE FAMILY ROOM WITH GAS FIREPLACE OPENS TO GORGEOUS KITCHEN. UPPER LEVEL PRIMARY BEDROOM WITH SITTING ROOM & LARGE LUXURY BATH WITH SOAKING TUB & SEPARATE SHOWER. 3 FULL BATHS UPSTAIRS! FULLY FINISHED RENOVATED LOWER LEVEL WITH RECREATION ROOM, EXERCISE ROOM, BEDROOM & FULL BATH. RELAX ON YOUR IPE WOOD WRAP AROUND OVERSIZED DECK, OVERLOOKING AN AWESOME PRIVATE PARTIALLY FENCED REAR YARD WITH NATURAL STONE BARBECUE STATION, BLUESTONE TERRACE & BOULDERS FOR THE FIRE PIT. BEAUTIFUL FLOWER GARDENS TOO! TWO COMMUNITY PLAYGROUNDS. THIS IS A WINNER! MUST BE SEEN!
Location
State MD
County Baltimore
Zoning RES
Rooms
Other Rooms Living Room, Dining Room, Primary Bedroom, Sitting Room, Bedroom 2, Bedroom 3, Bedroom 4, Bedroom 5, Kitchen, Family Room, Foyer, Breakfast Room, Study, Exercise Room, Recreation Room, Bathroom 2, Bathroom 3, Primary Bathroom
Basement Rear Entrance, Walkout Stairs, Improved, Sump Pump
Interior
Interior Features Carpet, Ceiling Fan(s), Crown Moldings, Family Room Off Kitchen, Kitchen - Eat-In, Kitchen - Gourmet, Kitchen - Island, Kitchen - Table Space, Primary Bath(s), Pantry, Recessed Lighting, Walk-in Closet(s), Window Treatments, Wood Floors, Formal/Separate Dining Room, Soaking Tub, Stall Shower, Tub Shower
Hot Water Natural Gas
Heating Forced Air, Programmable Thermostat
Cooling Ceiling Fan(s), Central A/C, Attic Fan
Flooring Hardwood, Carpet, Ceramic Tile, Laminated
Fireplaces Number 1
Fireplaces Type Mantel(s)
Equipment Built-In Microwave, Cooktop - Down Draft, Dishwasher, Disposal, Dryer, Exhaust Fan, Refrigerator, Stainless Steel Appliances, Washer, Oven - Double, Oven - Wall
Fireplace Y
Appliance Built-In Microwave, Cooktop - Down Draft, Dishwasher, Disposal, Dryer, Exhaust Fan, Refrigerator, Stainless Steel Appliances, Washer, Oven - Double, Oven - Wall
Heat Source Natural Gas
Laundry Main Floor
Exterior
Exterior Feature Deck(s), Wrap Around
Garage Garage Door Opener
Garage Spaces 2.0
Fence Partially
Utilities Available Cable TV
Amenities Available Tot Lots/Playground
Waterfront N
Water Access N
Accessibility None
Porch Deck(s), Wrap Around
Parking Type Attached Garage
Attached Garage 2
Total Parking Spaces 2
Garage Y
Building
Lot Description Backs to Trees, Landscaping
Story 3
Sewer Public Sewer
Water Public
Architectural Style Colonial
Level or Stories 3
Additional Building Above Grade, Below Grade
Structure Type 2 Story Ceilings
New Construction N
Schools
Elementary Schools Glyndon
Middle Schools Franklin
High Schools Franklin
School District Baltimore County Public Schools
Others
HOA Fee Include Common Area Maintenance
Senior Community No
Tax ID 04042400003524
Ownership Fee Simple
SqFt Source Assessor
Security Features Electric Alarm
Special Listing Condition Standard
Read Less
Want to know what your home might be worth? Contact us for a FREE valuation!

Our team is ready to help you sell your home for the highest possible price ASAP

Bought with Kerri R Pine • Valley Realty, LLC.






